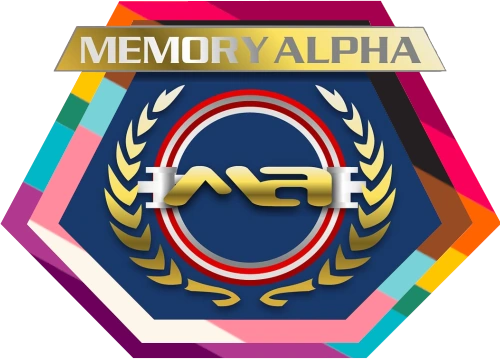Template:Realworld
| Package Cover | |
| Author(s): | Franz Joseph |
| Illustrator(s): | Franz Joseph |
| Publisher: | Ballantine Books |
| Published: | April 1975 [First Printing] |
| Pages: | 12 sheets |
| Reference #: | SBN 345244710500 |
The Star Trek Blueprints (or Booklet of General Plans) are a detailed "Complete Set of 12 Authentic Blueprints" (sized 9-by-30 inches) of the USS Constitution (NCC-1700), a ship of the same class as the USS Enterprise (NCC-1701). (The cover claims the blueprints are "of the Fabulous Starship Enterprise".)
Blueprint Breakdown
Sheet 1
- Outboard Profile (Port Side View) with NCC registrations of 14 Constitution-class vessels
Sheet 2
- Outboard Top Plan (Port Side Looking Down) with Ship's Complement listings
Sheet 3
- Outboard Bottom Plan (Port Side Looking Up) and additional view of Starboard Side registration
Sheet 4
- Outboard Bow and Stern Elevations (Forward & Rear Views) with Overall Size Particulars and General Notes
Sheet 5
- Inboard Profile (Port Side Cutaway View) with additional General Notes
Sheet 6
- Deck Plans 0-1-2-3-4-5 (Top Side Views) as follows:
- Deck 0: Upper Sensor Platform
- Deck 1: Bridge (with enlarged detail)
- Deck 2: Science Laboratories – High Energy, Geology, Ion Study, Chemistry, Biology, Science Officer's Office, Physics [Upper Level]
- Deck 3: Science Laboratories – Botany, Communications, Special Studies, Cosmology, Physics [Lower Level]; Photon Torpedo Banks
- Deck 4: Junior Officers' Quarters; Fresh Water Tanks & Pumping Machinery
- Deck 5: Officers' Quarters; Saucer Section Emergency Battery Rooms; Upper Phaser Bank Rooms
Sheet 7
- Deck 6 Plan - Crew's Quarters and Engineering/Impulse Engines Power Units – Upper Section
Sheet 8
- Deck 7 Plan - Main Deck featuring:
- Ship's Computer and Emergency Bridge
- Impulse Engines Power Units – Lower Section
- Main Engineering, Engineering Computer Banks & Maintenance Shops
- Medical Section (Sick Bay/OR/ICU/etc.)
- Standard Transporter Rooms 1-4
Sheet 9
- Deck Plans 8-9-10-11-12-13-14 as follows:
- Deck 8: Entertainment/Recreation Facilities: Gymnasium, Entertainment Center (Arboreum), Recreation Area; Emergency Transporters 1-3; Ship's Computer Core; Fresh Water Tanks; Ship's Laundry; Basic Food & Beverage Preparation Facility; Main Dorsal Saucer Section Attachment (for emergency Saucer Separation)
- Deck 9: (Saucer) Materials Fabrication & Reclamation Facilities (Organic, Metallic & Other); (Dorsal) Auxiliary Machinery Room
- Deck 10: (Saucer) Cargo & Supplies Storage; Cargo Transporter 1; (Dorsal) Observation Lounge
- Deck 11: (Saucer) Auxiliary Fire Control; Lower Sensor Platform; Forward Phaser Banks; (Dorsal) Observation Lounge
- Deck 12: (Dorsal Only) Observation Lounge
- Deck 13: (Dorsal Only) Observation Lounge
- Deck 14: (Dorsal Only) Observation Lounge
Sheet 10
- Deck Plans 15-16-17-18-19 as follows:
- Deck 15: Secondary Hull Strongback: Visicoms, Air Conditioning Machinery
- Deck 16: Medical/Warp Drive Engineering: Secondary Hull Backup Medical Facilities, Warp Engineering Computers, Turbolift Repairs, Support Pylons, Upper Shuttlecraft Hangar
- Deck 17: Crew's Quarters; Shuttlecraft Hangar Upper Central Level Observation Gallery; Hangar Control Towers; Botany Hi-Bay
- Deck 18: Crew's Quarters; Botany Section; Hydroponics Lab; Shuttlecraft Hangar Lower Central Level
- Deck 19: Auxiliary Bridge; Ship's Aux. Computer Banks; Security Section; Shuttlecraft Lower Level/Hangar Deck/Turntable/Elevator
Sheet 11
- Deck Plans 20-21-22-23 as follows:
- Deck 20: Recreation Facilities: Regulation Pool & Sun Deck, Gymnasium, Recreation Area, Showers & Locker Rooms; Shuttlecraft Maintenance Shops; Emergency Battery Rooms
- Deck 21: Food Preparation Center; Backup Materials Fabrication & Reclamation Facilities; Backup Food Prep. Facility; Bowling Alley
- Deck 22: Backup Fabrication Facilities
- Deck 23: Lower Cargo/Storage Facilities; Cargo Transporter 2; Tractor Beam Machinery Room
Sheet 12
- Tank Top - Miscellaneous featuring:
- Hull Bottom Cargo Holds & Storage Tanks
- List of Standard Abbreviations & Plan Symbols used in the Blueprints
- Production Record of the Blueprints
Other Books by Author
Smithsonian Display
Based in part on a suggestion by Gene Roddenberry, an early, pre-publication, version of these deck plans were donated to the Smithsonian Institution by Franz Joseph in April of 1974. They were displayed along with the 14-foot original model of the USS Enterprise in the Smithsonian's Air and Space Museum later that summer. Mounted behind Plexiglas on a wall underneath the ship, visitors to the "Life in the Universe" display were encouraged to fill out a form indicating whether they would want to see these and similar works published (a publishing deal not having yet been worked out.)
Background
While these plans might now be considered non-canonical, they were used as a source and reference for the first three Star Trek movies. Excerpts from them were used as on screen displays in Star Trek: The Motion Picture when V'Ger was reading the Enterprise's on-board database.
External Links
- Franz Joseph Timeline at TrekPlace.com - a time line of Franz Joseph's activities related to this publication.
